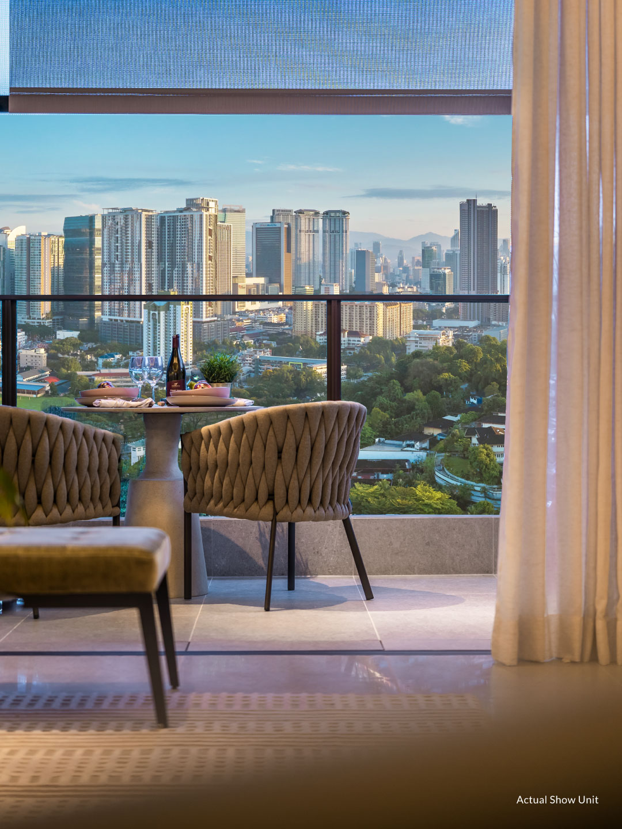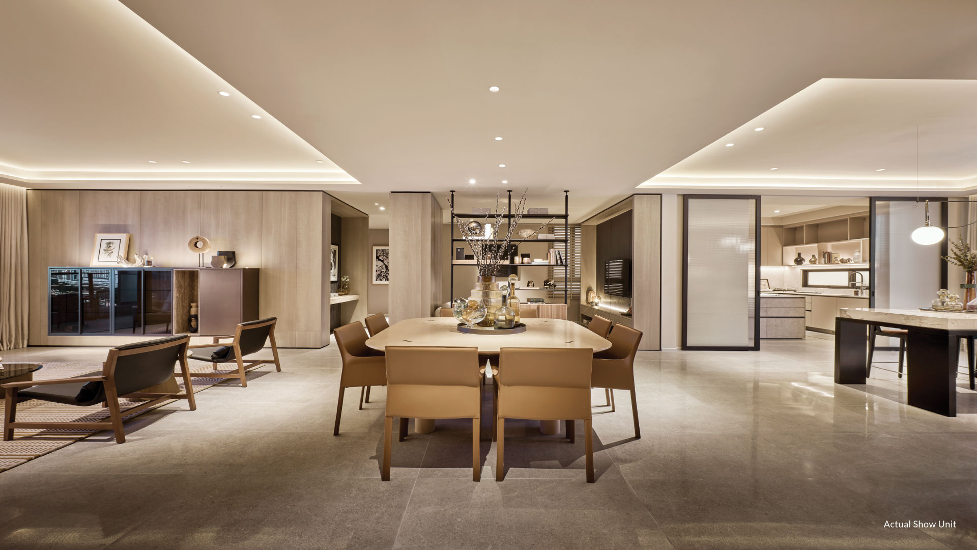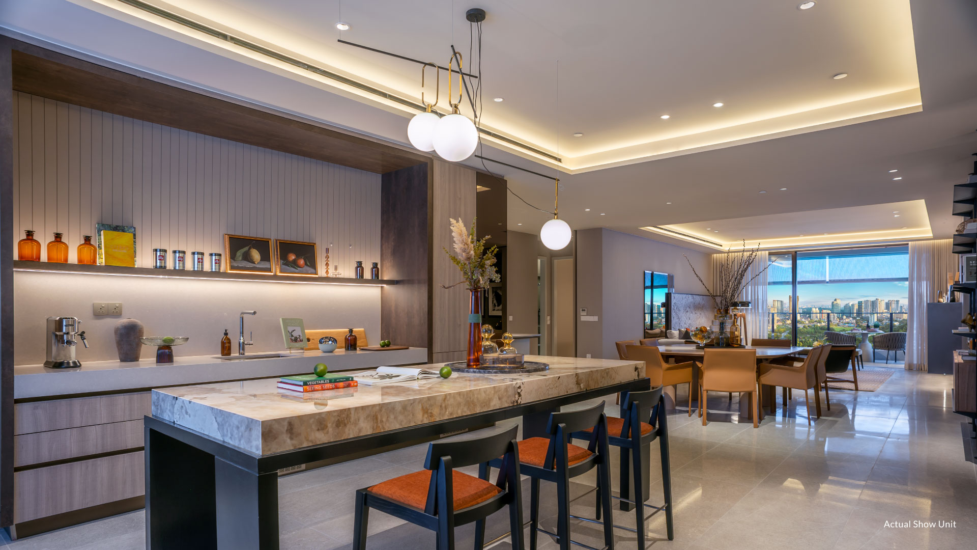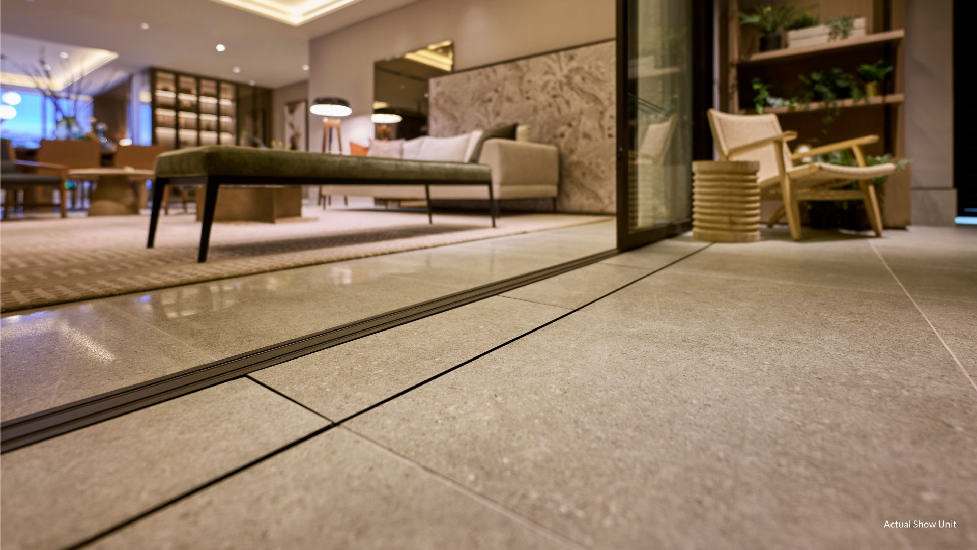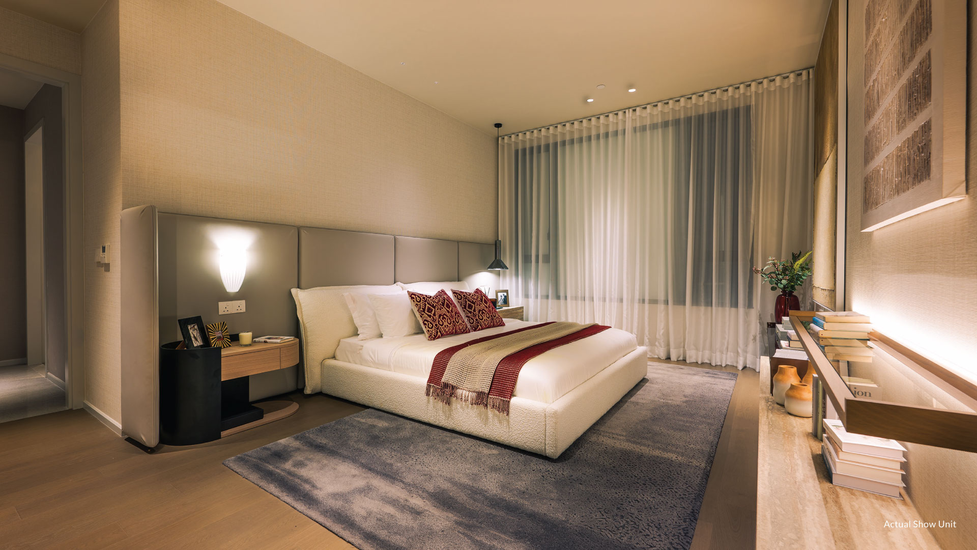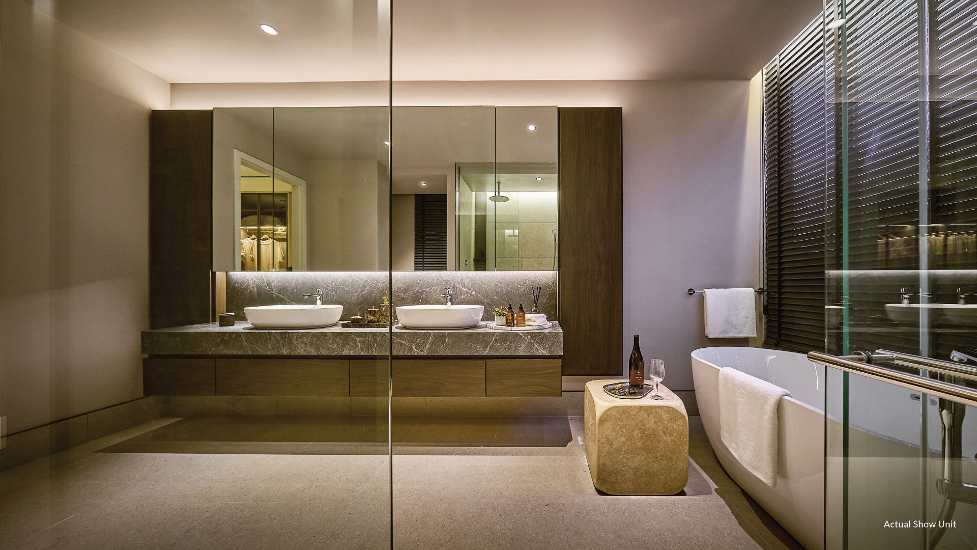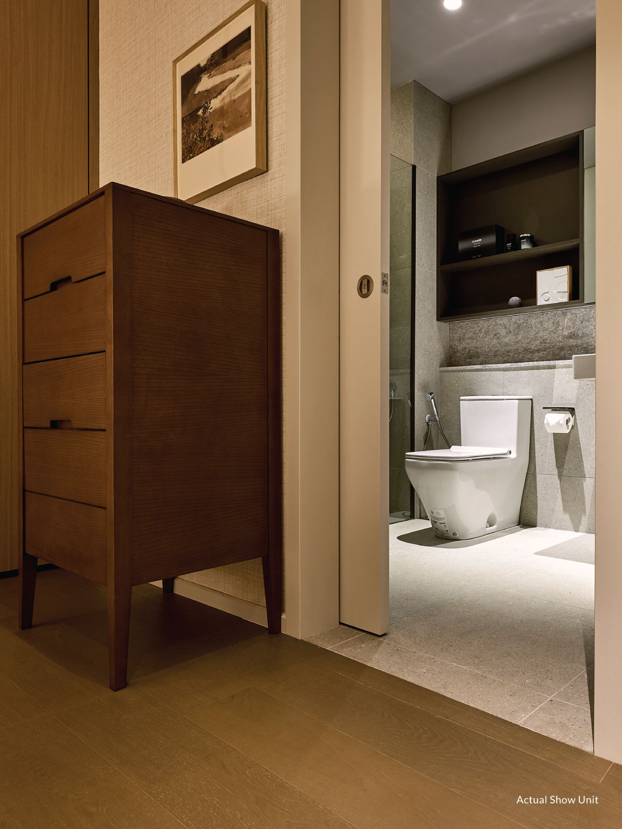Attentive design goes into each space, promising encounters that delight and enthrall at every turn.
The
8
COMMITMENTS
TO THOUGHTFULNESS
TO THOUGHTFULNESS

Hackable walls in selected locations
within units are used to :
Merge 2 adjacent units •
Enlarge Master Bedroom •
Expand Main Kitchen area to allow reconfiguration •
within units are used to :
Merge 2 adjacent units •
Enlarge Master Bedroom •
Expand Main Kitchen area to allow reconfiguration •

Artist's Impression
